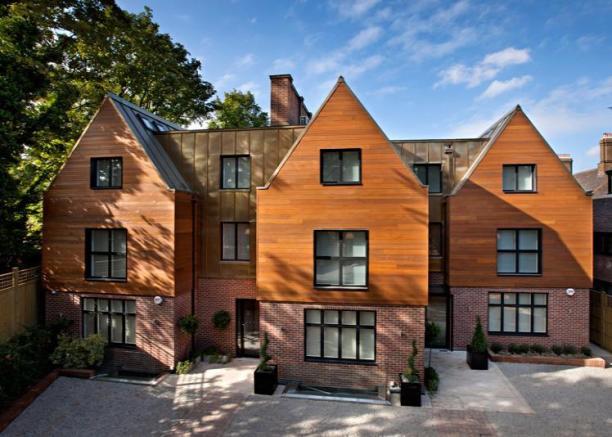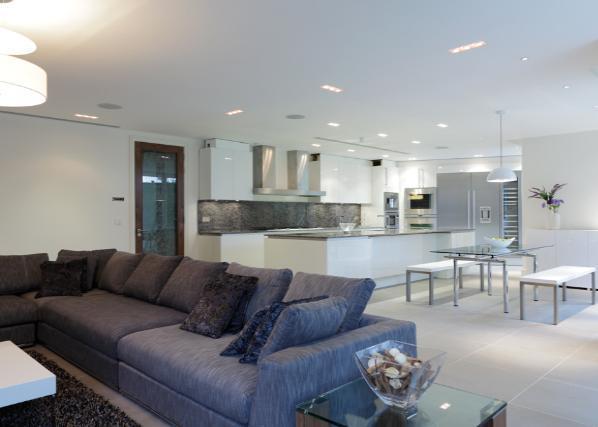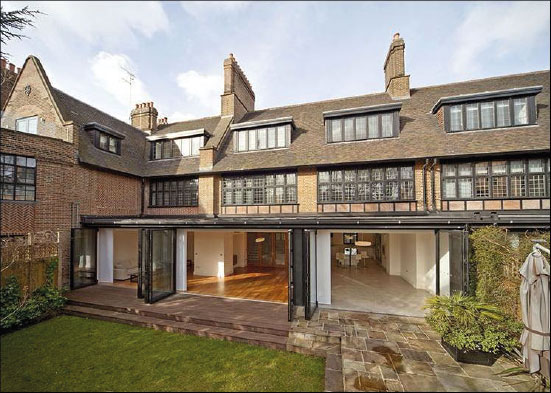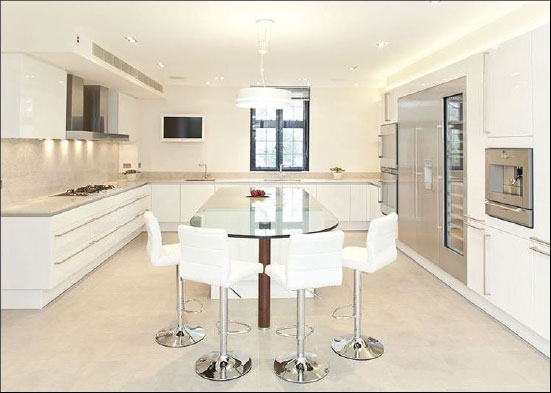Wellgarth Manor
GDV: £45mln
ROI: 15 %
Area: 28,000 sq ft
Investment Summary
This impressive existing mostly 3 storey Arts & Crafts building was reconfigured and refurbished including the addition of a glazed rear extension to accommodate 2 town houses and 4 duplex apartments. The existing site comprises of 22,000 square feet of accommodation within a site area of 0.35 hectares. The new town houses offer approximately 3,000 square feet of accommodation with 4 bedrooms each and the duplex apartments range between 1,800 square feet with two bedrooms and 3,600 square feet with 4 bedrooms. Each dwelling has 2 designated car parking spaces 4 of which are integral with the building and 4 in adjacent garages.
The development involved the demolition of a late extension to the rear of the original building and the erection of 2 new houses which are independent of the main building and draw on the original character. Each house offers 4,700 square feet of accommodation with 4 bedrooms and secure parking for 2 cars in an adjacent garage. The new development benefits from secure remote controlled gates and an on-site caretaker. Each dwelling has a private external area or upper terrace as well as the communal garden laid out to essentially provide a visual amenity and seating areas for peaceful recreation.
Notes on completion: Completed in 2007



